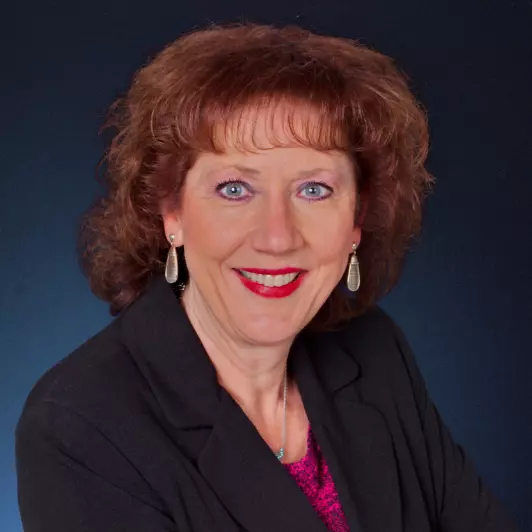$155,000
For more information regarding the value of a property, please contact us for a free consultation.
3 Beds
2 Baths
1,216 SqFt
SOLD DATE : 09/02/2025
Key Details
Property Type Single Family Home
Sub Type Single Residential
Listing Status Sold
Purchase Type For Sale
Square Footage 1,216 sqft
Price per Sqft $127
Subdivision Levy Townhomes
MLS Listing ID 1884306
Sold Date 09/02/25
Style One Story,Traditional,A-Frame
Bedrooms 3
Full Baths 2
Construction Status Pre-Owned
HOA Fees $33/ann
HOA Y/N Yes
Year Built 1985
Annual Tax Amount $3,523
Tax Year 2024
Lot Size 3,354 Sqft
Property Sub-Type Single Residential
Property Description
Nestled in the charming and sought-after Levy Townhouse Subdivision, this delightful home offers the perfect blend of comfort and convenience. Spread across 1,216 square feet, this inviting residence features three spacious bedrooms and two well-appointed bathrooms, providing ample space for both relaxation and functionality. Located in the desirable NCB 17374 BLK 48 LOT 17 area, the property is situated in a community that boasts a friendly atmosphere and well-maintained surroundings. Whether you're a first-time homebuyer or looking for a cozy place to downsize, this home offers an ideal opportunity to enjoy a peaceful lifestyle. The thoughtful layout maximizes use of space, while warm, natural light floods the interiors, creating an inviting ambiance throughout. Enjoy the convenience of nearby amenities, as well as easy access to local parks and schools, making this the perfect spot for individuals or families seeking a harmonious balance of tranquility and accessibility. This charming home is ready to welcome its new owners and is a must-see for anyone yearning for a comfortable living space in a desirable location.
Location
State TX
County Bexar
Area 0700
Rooms
Master Bathroom Main Level 10X10 Tub/Shower Combo, Single Vanity
Master Bedroom Main Level 10X10 Walk-In Closet, Full Bath
Bedroom 2 Main Level 10X10
Bedroom 3 Main Level 10X10
Living Room Main Level 10X10
Dining Room Main Level 10X10
Kitchen Main Level 10X10
Interior
Heating Central
Cooling One Central
Flooring Ceramic Tile
Fireplaces Number 1
Heat Source Electric
Exterior
Parking Features One Car Garage
Pool None
Amenities Available Pool
Roof Type Other
Private Pool N
Building
Foundation Slab
Water Water System
Construction Status Pre-Owned
Schools
Elementary Schools Passmore
Middle Schools Jones
High Schools John Jay
School District Northside
Others
Acceptable Financing Conventional, FHA, VA, Cash
Listing Terms Conventional, FHA, VA, Cash
Read Less Info
Want to know what your home might be worth? Contact us for a FREE valuation!

Our team is ready to help you sell your home for the highest possible price ASAP

Find out why customers are choosing LPT Realty to meet their real estate needs
Learn More About LPT Realty






