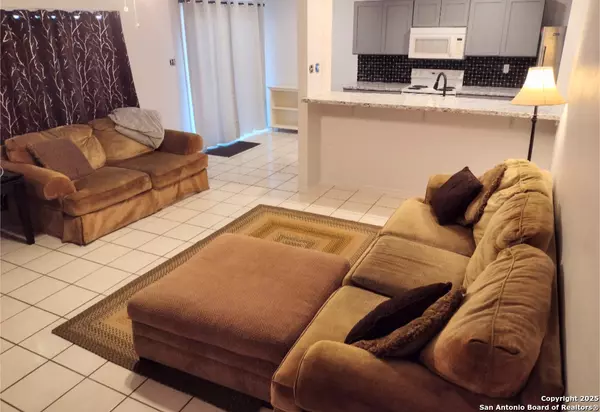
3 Beds
2 Baths
1,512 SqFt
3 Beds
2 Baths
1,512 SqFt
Key Details
Property Type Single Family Home
Sub Type Single Residential
Listing Status Active
Purchase Type For Sale
Square Footage 1,512 sqft
Price per Sqft $160
Subdivision Oxbow
MLS Listing ID 1923354
Style One Story
Bedrooms 3
Full Baths 2
Construction Status Pre-Owned
HOA Y/N No
Year Built 1979
Annual Tax Amount $5,015
Tax Year 2025
Lot Size 8,102 Sqft
Property Sub-Type Single Residential
Property Description
Location
State TX
County Bexar
Area 0400
Rooms
Master Bathroom Main Level 10X7 Tub/Shower Combo, Bidet
Master Bedroom Main Level 16X15 DownStairs, Walk-In Closet, Ceiling Fan, Full Bath
Bedroom 2 Main Level 13X11
Bedroom 3 Main Level 12X11
Kitchen Main Level 17X10
Family Room Main Level 17X15
Interior
Heating Central
Cooling One Central, Other
Flooring Ceramic Tile, Other
Fireplaces Number 1
Inclusions Washer Connection, Dryer Connection, Microwave Oven, Stove/Range, Refrigerator, Dishwasher
Heat Source Natural Gas
Exterior
Exterior Feature Patio Slab, Privacy Fence, Storage Building/Shed, Special Yard Lighting, Mature Trees, Other - See Remarks
Parking Features Two Car Garage, Attached
Pool None
Amenities Available Other - See Remarks
Roof Type Other
Private Pool N
Building
Lot Description Corner
Faces South
Foundation Slab
Sewer City
Water City
Construction Status Pre-Owned
Schools
Elementary Schools Carnahan
Middle Schools Stinson Katherine
High Schools Louis D Brandeis
School District Northside
Others
Acceptable Financing Conventional, FHA, VA, Cash
Listing Terms Conventional, FHA, VA, Cash


Find out why customers are choosing LPT Realty to meet their real estate needs
Learn More About LPT Realty






