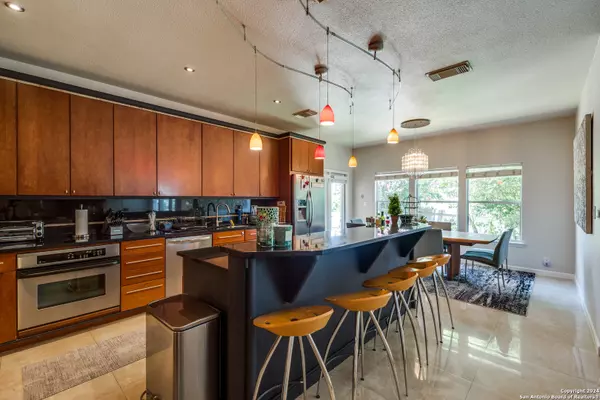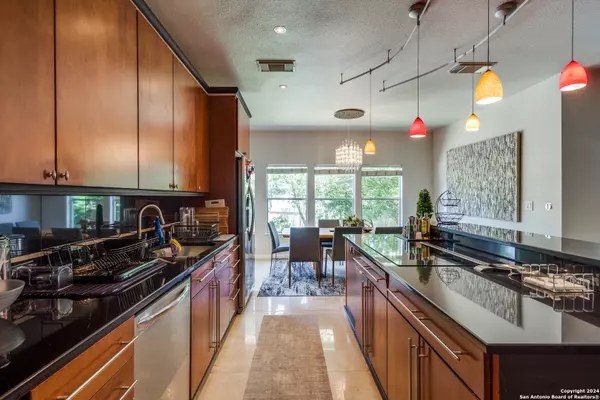
4 Beds
4 Baths
3,472 SqFt
4 Beds
4 Baths
3,472 SqFt
Key Details
Property Type Single Family Home
Sub Type Single Residential
Listing Status Active
Purchase Type For Sale
Square Footage 3,472 sqft
Price per Sqft $204
Subdivision Sonterra
MLS Listing ID 1923026
Style Two Story,Mediterranean
Bedrooms 4
Full Baths 3
Half Baths 1
Construction Status Pre-Owned
HOA Fees $116/ann
HOA Y/N Yes
Year Built 2001
Annual Tax Amount $16,050
Tax Year 2025
Lot Size 6,664 Sqft
Property Sub-Type Single Residential
Property Description
Location
State TX
County Bexar
Area 1801
Rooms
Master Bathroom Main Level 12X8 Tub/Shower Separate, Double Vanity
Master Bedroom Main Level 13X17 DownStairs, Walk-In Closet, Multi-Closets, Ceiling Fan, Full Bath
Bedroom 2 2nd Level 13X12
Bedroom 3 2nd Level 15X13
Bedroom 4 2nd Level 10X12
Living Room Main Level 20X20
Dining Room Main Level 14X7
Kitchen Main Level 12X14
Family Room 2nd Level 22X20
Study/Office Room 2nd Level 12X12
Interior
Heating Central
Cooling Two Central
Flooring Carpeting, Ceramic Tile
Inclusions Ceiling Fans, Chandelier, Washer Connection, Dryer Connection, Cook Top, Built-In Oven, Microwave Oven, Water Softener (owned), Electric Water Heater, Garage Door Opener
Heat Source Electric
Exterior
Exterior Feature Covered Patio, Deck/Balcony, Sprinkler System, Has Gutters, Mature Trees, Stone/Masonry Fence
Parking Features Two Car Garage
Pool None
Amenities Available Controlled Access, Guarded Access
Roof Type Tile
Private Pool N
Building
Faces South
Foundation Slab
Sewer Sewer System
Water Water System
Construction Status Pre-Owned
Schools
Elementary Schools Stone Oak
Middle Schools Barbara Bush
High Schools Ronald Reagan
School District North East I.S.D.
Others
Miscellaneous Cluster Mail Box,School Bus,As-Is
Acceptable Financing Conventional, VA, Cash
Listing Terms Conventional, VA, Cash


Find out why customers are choosing LPT Realty to meet their real estate needs
Learn More About LPT Realty






