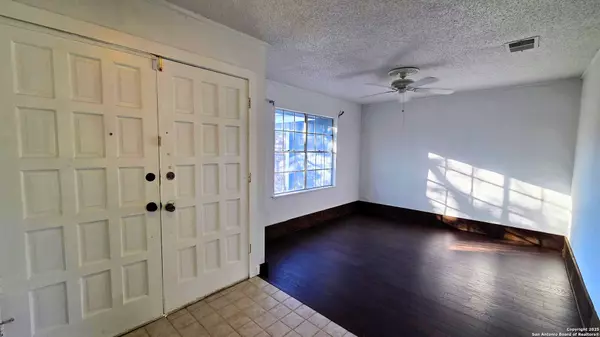
3 Beds
2 Baths
1,591 SqFt
3 Beds
2 Baths
1,591 SqFt
Key Details
Property Type Single Family Home
Sub Type Single Residential
Listing Status Active
Purchase Type For Sale
Square Footage 1,591 sqft
Price per Sqft $144
Subdivision Heritage Farm
MLS Listing ID 1922899
Style One Story
Bedrooms 3
Full Baths 2
Construction Status Pre-Owned
HOA Y/N No
Year Built 1973
Annual Tax Amount $4,809
Tax Year 2024
Lot Size 7,056 Sqft
Property Sub-Type Single Residential
Property Description
Location
State TX
County Bexar
Area 0200
Direction S
Rooms
Master Bathroom Main Level 6X6 Tub/Shower Combo, Single Vanity
Master Bedroom Main Level 12X24 Walk-In Closet, Full Bath
Bedroom 2 Main Level 11X14
Bedroom 3 Main Level 12X12
Living Room Main Level 13X20
Dining Room Main Level 11X10
Kitchen Main Level 11X11
Study/Office Room Main Level 12X12
Interior
Heating Central
Cooling One Central
Flooring Ceramic Tile, Vinyl, Laminate
Fireplaces Number 1
Inclusions Ceiling Fans, Washer Connection, Dryer Connection
Heat Source Natural Gas
Exterior
Exterior Feature Patio Slab, Privacy Fence
Parking Features Two Car Garage
Pool None
Amenities Available Park/Playground, Jogging Trails, Sports Court, BBQ/Grill, Basketball Court
Roof Type Composition
Private Pool N
Building
Foundation Slab
Sewer Sewer System, City
Water Water System, City
Construction Status Pre-Owned
Schools
Elementary Schools Cody Ed
Middle Schools Pease E. M.
High Schools Stevens
School District Northside
Others
Acceptable Financing Conventional, FHA, VA, Cash, Assumption w/Qualifying
Listing Terms Conventional, FHA, VA, Cash, Assumption w/Qualifying


Find out why customers are choosing LPT Realty to meet their real estate needs
Learn More About LPT Realty






