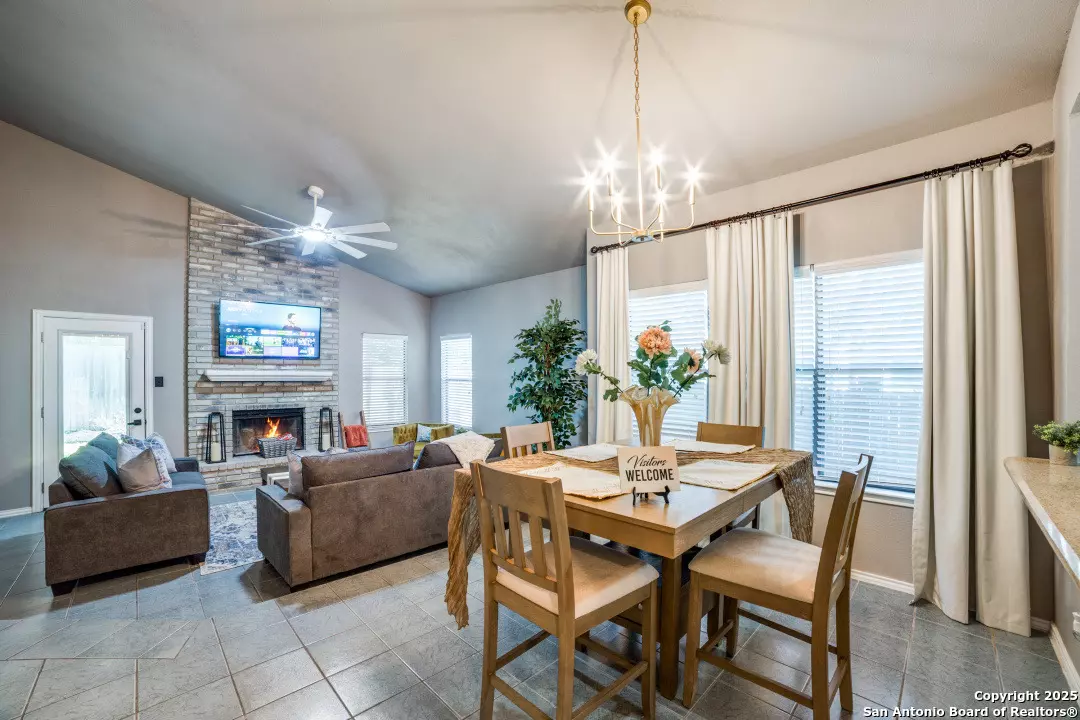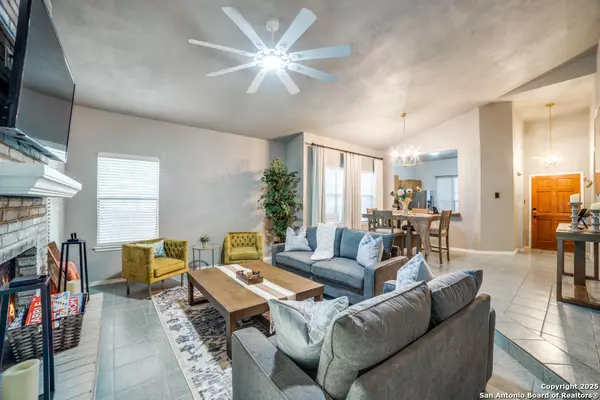
3 Beds
2 Baths
1,509 SqFt
3 Beds
2 Baths
1,509 SqFt
Key Details
Property Type Single Family Home, Other Rentals
Sub Type Residential Rental
Listing Status Active
Purchase Type For Rent
Square Footage 1,509 sqft
Subdivision Castle Hills Forest
MLS Listing ID 1922633
Style One Story
Bedrooms 3
Full Baths 2
Year Built 1987
Property Sub-Type Residential Rental
Property Description
Location
State TX
County Bexar
Area 0600
Rooms
Master Bathroom Main Level 12X9 Tub/Shower Combo, Single Vanity, Garden Tub
Master Bedroom Main Level 16X12 Ceiling Fan, Full Bath
Bedroom 2 Main Level 12X10
Bedroom 3 Main Level 13X10
Living Room Main Level 17X14
Dining Room Main Level 14X11
Kitchen Main Level 15X13
Interior
Heating Central
Cooling One Central
Flooring Carpeting, Ceramic Tile
Fireplaces Type One, Living Room, Wood Burning
Inclusions Ceiling Fans, Washer, Dryer, Microwave Oven, Stove/Range, Refrigerator, Disposal, Dishwasher, Electric Water Heater, Garage Door Opener, City Garbage service
Exterior
Exterior Feature Brick, Siding
Parking Features Two Car Garage
Fence Patio Slab, Sprinkler System, Solar Screens
Pool None
Roof Type Composition
Building
Foundation Slab
Water Water System
Schools
Elementary Schools Oak Meadow
Middle Schools Jackson
High Schools Churchill
School District North East I.S.D.
Others
Pets Allowed Negotiable
Miscellaneous Owner-Manager


Find out why customers are choosing LPT Realty to meet their real estate needs
Learn More About LPT Realty






