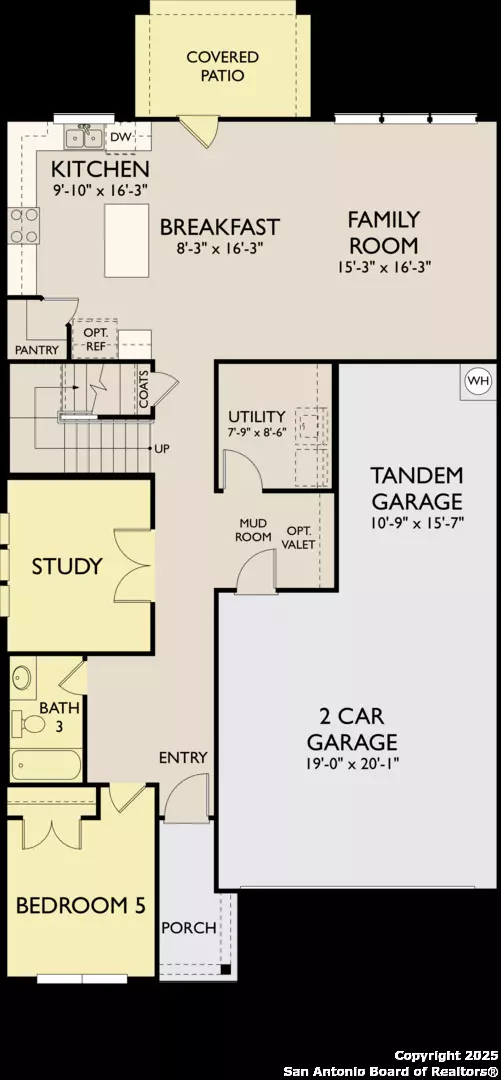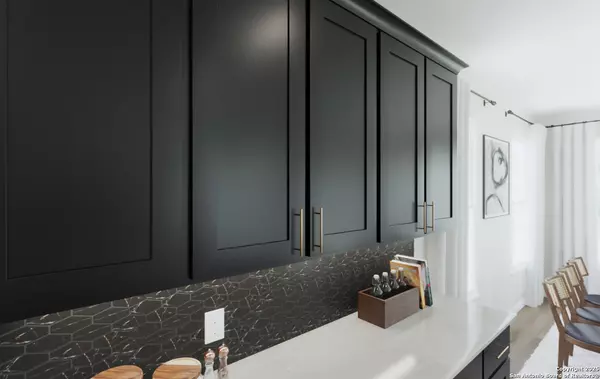
5 Beds
3 Baths
2,884 SqFt
5 Beds
3 Baths
2,884 SqFt
Key Details
Property Type Single Family Home
Sub Type Single Residential
Listing Status Active
Purchase Type For Sale
Square Footage 2,884 sqft
Price per Sqft $138
Subdivision Hennersby Hollow
MLS Listing ID 1922571
Style Two Story,Traditional
Bedrooms 5
Full Baths 3
Construction Status New
HOA Fees $83/mo
HOA Y/N Yes
Year Built 2025
Tax Year 2025
Property Sub-Type Single Residential
Property Description
Location
State TX
County Bexar
Area 2304
Rooms
Master Bathroom 2nd Level 19X11 Shower Only, Double Vanity
Master Bedroom 2nd Level 14X16 Upstairs, Walk-In Closet, Ceiling Fan, Full Bath
Bedroom 2 2nd Level 12X11
Bedroom 3 2nd Level 12X10
Bedroom 4 2nd Level 13X11
Bedroom 5 Main Level 13X10
Kitchen Main Level 9X16
Family Room Main Level 15X16
Study/Office Room Main Level 9X12
Interior
Heating Central
Cooling One Central
Flooring Carpeting, Vinyl
Inclusions Ceiling Fans, Washer Connection, Dryer Connection, Cook Top, Built-In Oven, Self-Cleaning Oven, Microwave Oven, Gas Cooking, Disposal, Dishwasher, Ice Maker Connection, Vent Fan, Smoke Alarm, Electric Water Heater, Garage Door Opener, In Wall Pest Control, Plumb for Water Softener, Solid Counter Tops
Heat Source Electric
Exterior
Exterior Feature Covered Patio, Privacy Fence, Double Pane Windows
Parking Features Three Car Garage, Attached
Pool None
Amenities Available Pool, Clubhouse, Park/Playground, BBQ/Grill, Other - See Remarks
Roof Type Composition
Private Pool N
Building
Lot Description Corner
Foundation Slab
Sewer Sewer System
Water Water System
Construction Status New
Schools
Elementary Schools Lacoste Elementary
Middle Schools Medina Valley
High Schools Medina Valley
School District Medina Valley I.S.D.
Others
Miscellaneous Taxes Not Assessed,Under Construction,Additional Bldr Warranty
Acceptable Financing Conventional, FHA, VA, TX Vet, Cash
Listing Terms Conventional, FHA, VA, TX Vet, Cash


Find out why customers are choosing LPT Realty to meet their real estate needs
Learn More About LPT Realty






