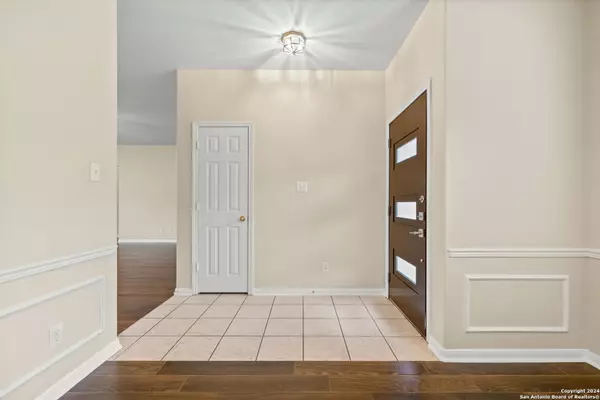
4 Beds
2 Baths
2,005 SqFt
4 Beds
2 Baths
2,005 SqFt
Key Details
Property Type Single Family Home, Other Rentals
Sub Type Residential Rental
Listing Status Active
Purchase Type For Rent
Square Footage 2,005 sqft
Subdivision Heritage Hills
MLS Listing ID 1922291
Style One Story,Traditional
Bedrooms 4
Full Baths 2
Year Built 2003
Lot Size 9,539 Sqft
Property Sub-Type Residential Rental
Property Description
Location
State TX
County Bexar
Area 1600
Rooms
Master Bathroom Main Level 13X9 Tub/Shower Separate, Double Vanity, Tub has Whirlpool
Master Bedroom Main Level 23X14 Walk-In Closet, Ceiling Fan, Full Bath
Bedroom 2 Main Level 12X11
Bedroom 3 Main Level 11X11
Bedroom 4 Main Level 12X11
Dining Room Main Level 11X10
Kitchen Main Level 14X10
Family Room Main Level 21X17
Interior
Heating Central
Cooling One Central
Flooring Ceramic Tile, Vinyl
Fireplaces Type One, Living Room
Inclusions Ceiling Fans, Chandelier, Washer Connection, Dryer Connection, Cook Top, Microwave Oven, Stove/Range, Refrigerator, Disposal, Dishwasher
Exterior
Exterior Feature 3 Sides Masonry, Cement Fiber
Parking Features Two Car Garage, Attached
Fence Deck/Balcony, Privacy Fence, Storage Building/Shed
Pool None
Roof Type Composition
Building
Foundation Slab
Sewer Sewer System, City
Water Water System, City
Schools
Elementary Schools Call District
Middle Schools Call District
High Schools Call District
School District Judson
Others
Pets Allowed Negotiable
Miscellaneous Broker-Manager


Find out why customers are choosing LPT Realty to meet their real estate needs
Learn More About LPT Realty






