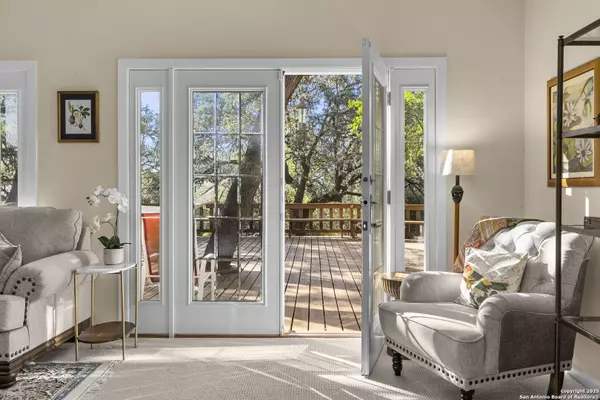
2 Beds
2 Baths
1,890 SqFt
2 Beds
2 Baths
1,890 SqFt
Key Details
Property Type Single Family Home
Sub Type Single Residential
Listing Status Active
Purchase Type For Sale
Square Footage 1,890 sqft
Price per Sqft $182
Subdivision Aum Sat Tat Ranch
MLS Listing ID 1922189
Style One Story
Bedrooms 2
Full Baths 1
Half Baths 1
Construction Status Pre-Owned
HOA Fees $105/qua
HOA Y/N Yes
Year Built 1952
Annual Tax Amount $5,915
Tax Year 2024
Lot Size 0.571 Acres
Property Sub-Type Single Residential
Property Description
Location
State TX
County Bexar
Area 1005
Rooms
Master Bathroom Main Level 9X10 Tub/Shower Combo
Master Bedroom Main Level 14X14 DownStairs
Bedroom 2 Main Level 14X13
Living Room Main Level 14X13
Dining Room Main Level 14X11
Kitchen Main Level 14X20
Interior
Heating Central
Cooling One Central
Flooring Carpeting, Saltillo Tile
Fireplaces Number 1
Inclusions Ceiling Fans, Washer Connection, Dryer Connection, Stacked Washer/Dryer, Stove/Range
Heat Source Electric
Exterior
Parking Features One Car Garage, Detached
Pool None
Amenities Available Controlled Access, Pool
Roof Type Metal
Private Pool N
Building
Lot Description Wooded, Mature Trees (ext feat), Level
Foundation Slab
Sewer Septic
Construction Status Pre-Owned
Schools
Elementary Schools Sara B Mcandrew
Middle Schools Rawlinson
High Schools Clark
School District Northside
Others
Acceptable Financing Conventional, FHA, VA, TX Vet, Cash
Listing Terms Conventional, FHA, VA, TX Vet, Cash
Virtual Tour https://housi-media.aryeo.com/videos/019a64ab-414c-7027-a456-fa6e5c294ff0


Find out why customers are choosing LPT Realty to meet their real estate needs
Learn More About LPT Realty






