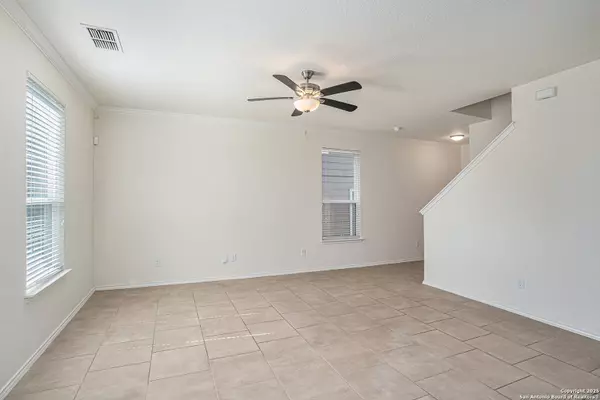
3 Beds
2 Baths
1,610 SqFt
3 Beds
2 Baths
1,610 SqFt
Key Details
Property Type Single Family Home
Sub Type Single Residential
Listing Status Active
Purchase Type For Sale
Square Footage 1,610 sqft
Price per Sqft $142
Subdivision Elley Lane Subdivision
MLS Listing ID 1915247
Style Two Story,Traditional
Bedrooms 3
Full Baths 2
Construction Status Pre-Owned
HOA Fees $217/ann
HOA Y/N Yes
Year Built 2018
Annual Tax Amount $3,767
Tax Year 2024
Lot Size 4,791 Sqft
Property Sub-Type Single Residential
Property Description
Location
State TX
County Guadalupe
Area 2707
Rooms
Master Bathroom 2nd Level 8X8 Tub/Shower Combo
Master Bedroom 2nd Level 11X14 Upstairs, Walk-In Closet
Bedroom 2 2nd Level 10X11
Bedroom 3 2nd Level 10X11
Living Room Main Level 14X16
Dining Room Main Level 9X10
Kitchen Main Level 10X12
Interior
Heating Central
Cooling One Central
Flooring Ceramic Tile, Vinyl
Inclusions Microwave Oven, Stove/Range, Refrigerator, Disposal, Dishwasher
Heat Source Electric
Exterior
Exterior Feature Patio Slab, Privacy Fence
Parking Features Two Car Garage, Attached
Pool None
Amenities Available None
Roof Type Composition
Private Pool N
Building
Lot Description City View
Faces North
Foundation Slab
Sewer Sewer System, City
Water Water System, City
Construction Status Pre-Owned
Schools
Elementary Schools Clear Spring
Middle Schools Canyon
High Schools Canyon
School District Comal
Others
Acceptable Financing Conventional, FHA, VA, Cash
Listing Terms Conventional, FHA, VA, Cash


Find out why customers are choosing LPT Realty to meet their real estate needs
Learn More About LPT Realty






