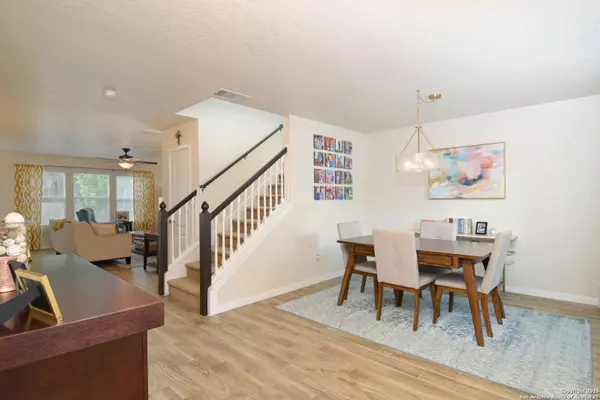
4 Beds
3 Baths
2,673 SqFt
4 Beds
3 Baths
2,673 SqFt
Key Details
Property Type Single Family Home
Sub Type Single Residential
Listing Status Active
Purchase Type For Sale
Square Footage 2,673 sqft
Price per Sqft $145
Subdivision Fox Grove
MLS Listing ID 1914465
Style Two Story
Bedrooms 4
Full Baths 2
Half Baths 1
Construction Status Pre-Owned
HOA Fees $400/ann
HOA Y/N Yes
Year Built 2007
Annual Tax Amount $7,010
Tax Year 2024
Lot Size 7,797 Sqft
Property Sub-Type Single Residential
Property Description
Location
State TX
County Bexar
Area 1802
Rooms
Master Bathroom Main Level 12X9 Tub/Shower Separate, Double Vanity, Garden Tub
Master Bedroom Main Level 12X9 DownStairs, Walk-In Closet, Ceiling Fan, Full Bath
Bedroom 2 2nd Level 14X11
Bedroom 3 2nd Level 13X12
Bedroom 4 Main Level 13X13
Dining Room Main Level 12X11
Kitchen Main Level 12X11
Family Room Main Level 17X17
Interior
Heating Central, Heat Pump
Cooling One Central
Flooring Carpeting, Ceramic Tile
Inclusions Ceiling Fans, Washer Connection, Dryer Connection, Stove/Range, Disposal, Dishwasher, Ice Maker Connection, Water Softener (owned), Smoke Alarm, Security System (Owned), Garage Door Opener
Heat Source Electric
Exterior
Exterior Feature Privacy Fence
Parking Features Two Car Garage, Attached
Pool None
Amenities Available Pool, Park/Playground, Sports Court
Roof Type Composition
Private Pool N
Building
Foundation Slab
Water Water System
Construction Status Pre-Owned
Schools
Elementary Schools Bulverde Creek
Middle Schools Tex Hill
High Schools Johnson
School District North East I.S.D.
Others
Acceptable Financing Conventional, FHA, VA, Cash
Listing Terms Conventional, FHA, VA, Cash


Find out why customers are choosing LPT Realty to meet their real estate needs
Learn More About LPT Realty






