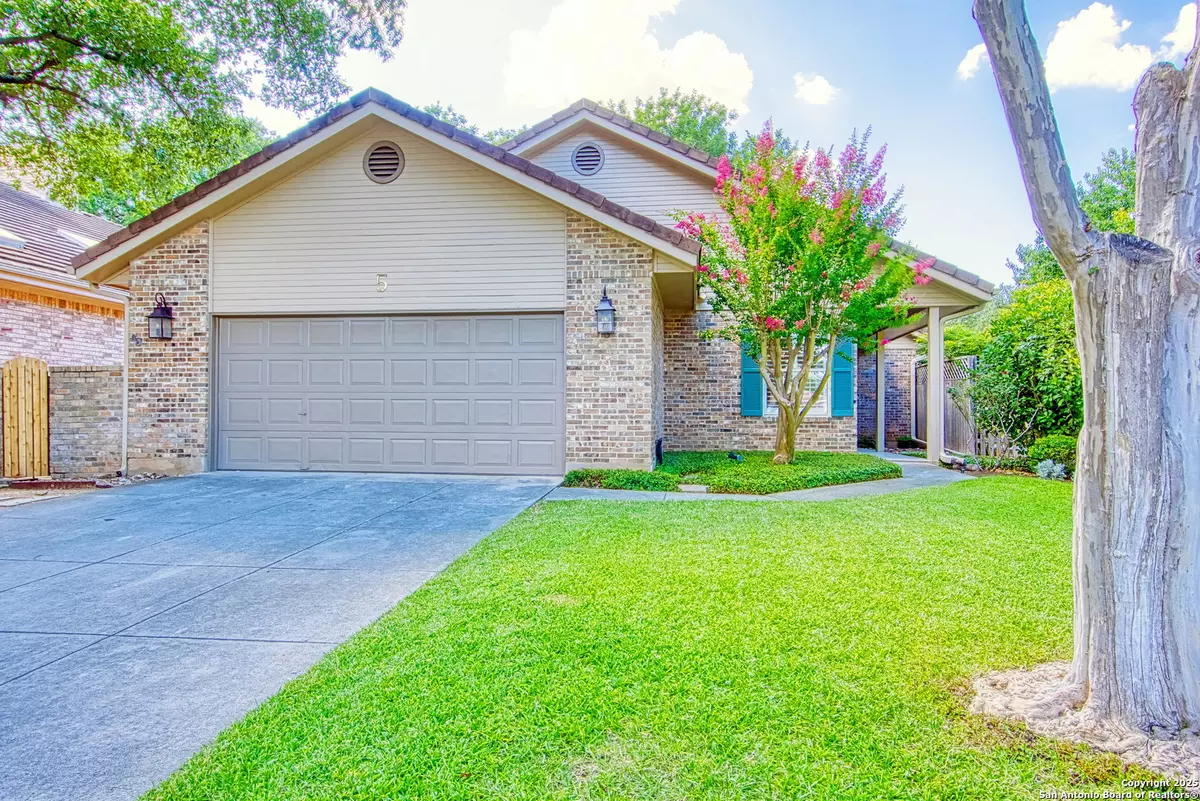GET MORE INFORMATION
$ 480,000
3 Beds
3 Baths
1,551 SqFt
$ 480,000
3 Beds
3 Baths
1,551 SqFt
Key Details
Property Type Single Family Home
Sub Type Single Residential
Listing Status Sold
Purchase Type For Sale
Square Footage 1,551 sqft
Price per Sqft $299
Subdivision Oakwell Farms
MLS Listing ID 1879853
Sold Date 07/30/25
Style One Story
Bedrooms 3
Full Baths 2
Half Baths 1
Construction Status Pre-Owned
HOA Fees $216/qua
HOA Y/N Yes
Year Built 1988
Annual Tax Amount $8,000
Tax Year 2024
Lot Size 6,141 Sqft
Property Sub-Type Single Residential
Property Description
Location
State TX
County Bexar
Area 1300
Rooms
Master Bathroom Main Level 12X8 Shower Only, Single Vanity
Master Bedroom Main Level 14X13 Walk-In Closet, Ceiling Fan, Full Bath
Bedroom 2 Main Level 12X11
Bedroom 3 Main Level 12X11
Living Room Main Level 18X15
Kitchen Main Level 14X9
Interior
Heating Central
Cooling One Central
Flooring Ceramic Tile, Wood
Fireplaces Number 1
Heat Source Natural Gas
Exterior
Parking Features Two Car Garage
Pool None
Amenities Available Controlled Access, Jogging Trails
Roof Type Tile
Private Pool N
Building
Foundation Slab
Sewer Sewer System, City
Water Water System, City
Construction Status Pre-Owned
Schools
Elementary Schools Call District
Middle Schools Call District
High Schools Call District
School District Call District
Others
Acceptable Financing Conventional, FHA, VA, Cash
Listing Terms Conventional, FHA, VA, Cash
Find out why customers are choosing LPT Realty to meet their real estate needs
Learn More About LPT Realty






