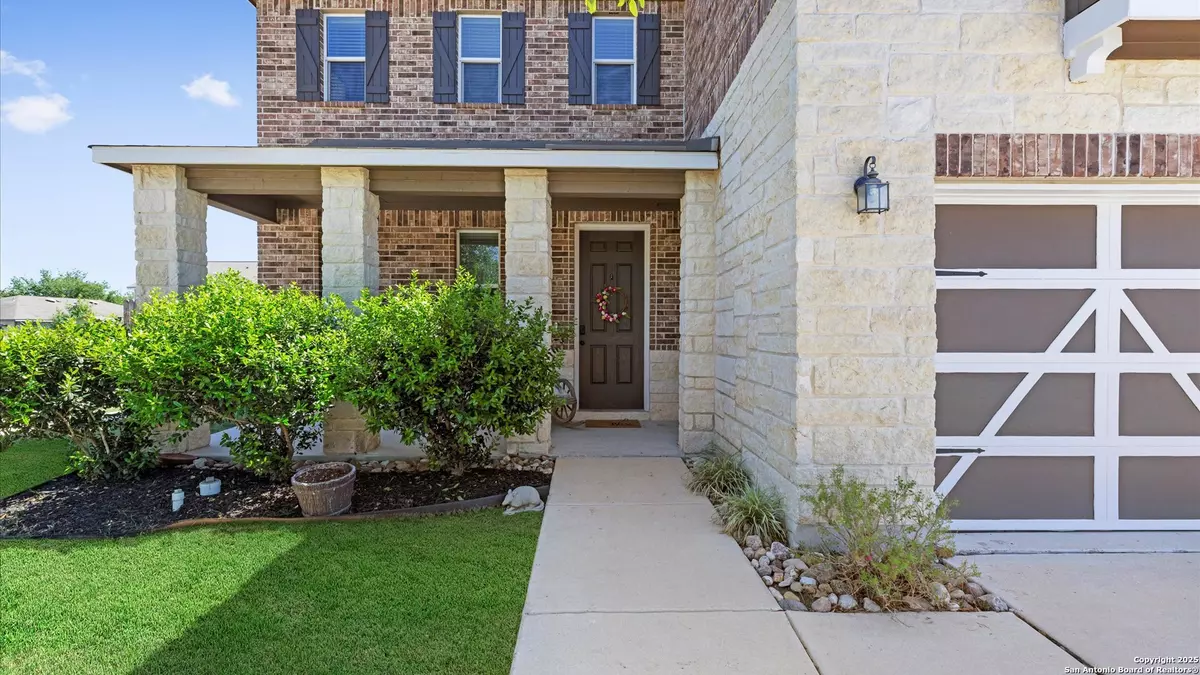GET MORE INFORMATION
$ 305,000
$ 300,000 1.7%
4 Beds
3 Baths
2,502 SqFt
$ 305,000
$ 300,000 1.7%
4 Beds
3 Baths
2,502 SqFt
Key Details
Sold Price $305,000
Property Type Single Family Home
Sub Type Single Residential
Listing Status Sold
Purchase Type For Sale
Square Footage 2,502 sqft
Price per Sqft $121
Subdivision Copperfield
MLS Listing ID 1861602
Sold Date 08/07/25
Style Two Story
Bedrooms 4
Full Baths 2
Half Baths 1
Construction Status Pre-Owned
HOA Fees $19/ann
HOA Y/N Yes
Year Built 2017
Annual Tax Amount $6,971
Tax Year 2024
Lot Size 6,011 Sqft
Property Sub-Type Single Residential
Property Description
Location
State TX
County Bexar
Area 1700
Rooms
Master Bathroom Main Level 11X11 Shower Only, Double Vanity
Master Bedroom Main Level 18X16 DownStairs, Full Bath
Bedroom 2 2nd Level 12X10
Bedroom 3 2nd Level 12X11
Bedroom 4 2nd Level 12X11
Living Room Main Level 17X16
Dining Room Main Level 14X11
Kitchen Main Level 14X13
Family Room Main Level 19X14
Interior
Heating Heat Pump
Cooling Heat Pump
Flooring Carpeting, Ceramic Tile
Heat Source Electric
Exterior
Exterior Feature Patio Slab, Privacy Fence
Parking Features Two Car Garage
Pool None
Amenities Available None
Roof Type Composition
Private Pool N
Building
Lot Description Corner
Foundation Slab
Sewer Sewer System
Water Water System
Construction Status Pre-Owned
Schools
Elementary Schools Copperfield Ele
Middle Schools Judson Middle School
High Schools Judson
School District Judson
Others
Acceptable Financing Conventional, FHA, VA, Cash
Listing Terms Conventional, FHA, VA, Cash
Find out why customers are choosing LPT Realty to meet their real estate needs
Learn More About LPT Realty






