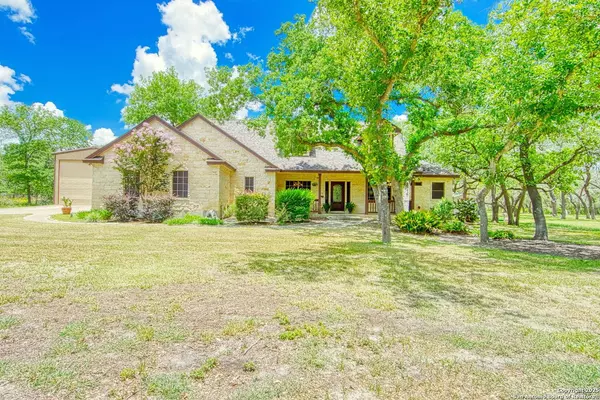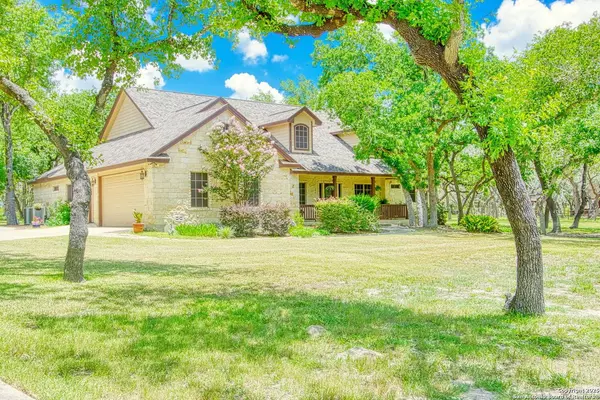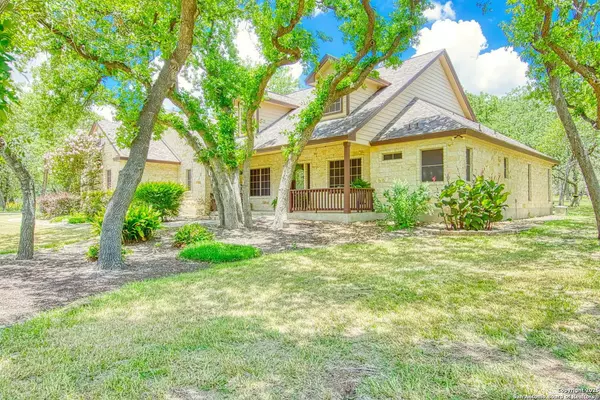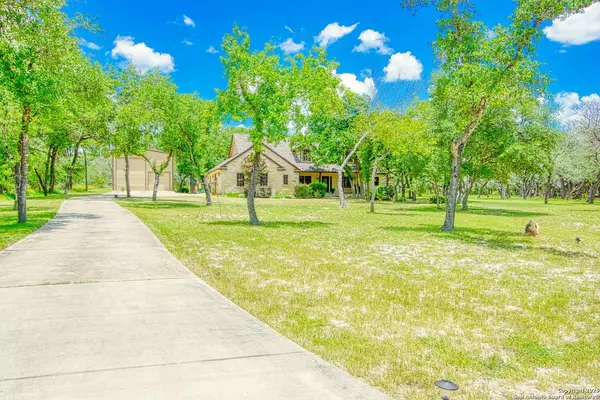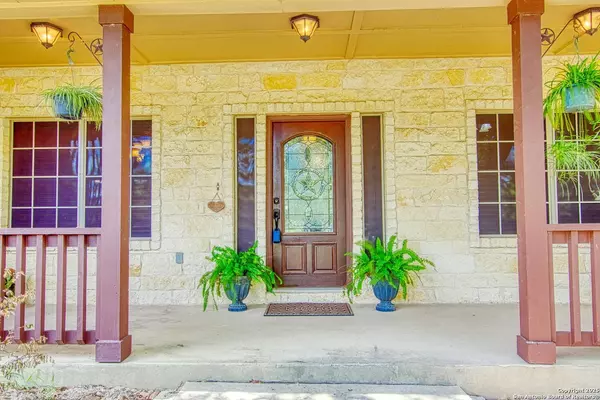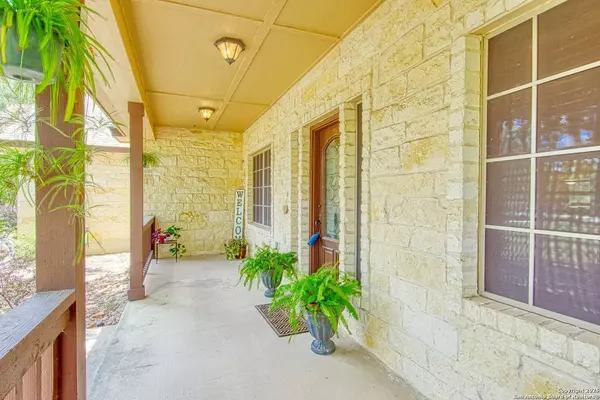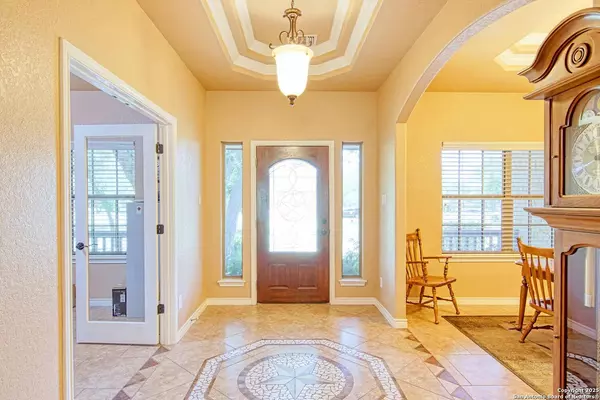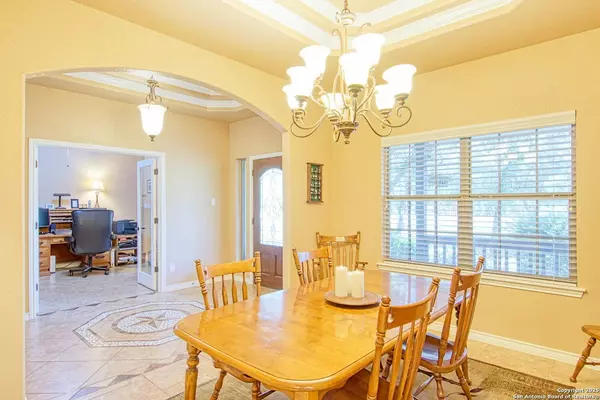
GALLERY
PROPERTY DETAIL
Key Details
Property Type Single Family Home
Sub Type Single Residential
Listing Status Pending
Purchase Type For Sale
Square Footage 3, 329 sqft
Price per Sqft $222
Subdivision Rosewood
MLS Listing ID 1880839
Style One Story, Traditional
Bedrooms 4
Full Baths 3
Half Baths 1
Construction Status Pre-Owned
HOA Y/N No
Year Built 2007
Annual Tax Amount $10,522
Tax Year 2025
Lot Size 2.553 Acres
Property Sub-Type Single Residential
Location
State TX
County Wilson
Area 2800
Rooms
Master Bathroom Main Level 14X10 Tub/Shower Separate, Separate Vanity, Double Vanity, Tub has Whirlpool, Garden Tub
Master Bedroom Main Level 17X15 Split, DownStairs, Outside Access, Walk-In Closet, Multi-Closets, Ceiling Fan, Full Bath
Bedroom 2 Main Level 13X12
Bedroom 3 Main Level 12X12
Bedroom 4 Main Level 12X11
Living Room Main Level 20X19
Dining Room Main Level 13X11
Kitchen Main Level 16X15
Family Room 2nd Level 24X20
Study/Office Room Main Level 13X11
Building
Lot Description County VIew, Horses Allowed, 2 - 5 Acres, Mature Trees (ext feat), Level
Faces South
Foundation Slab
Sewer Aerobic Septic
Water Water System
Construction Status Pre-Owned
Interior
Heating Central, Heat Pump, 2 Units
Cooling Two Central, Heat Pump
Flooring Carpeting, Ceramic Tile, Wood
Fireplaces Number 1
Inclusions Ceiling Fans, Washer Connection, Dryer Connection, Self-Cleaning Oven, Microwave Oven, Stove/Range, Disposal, Dishwasher, Ice Maker Connection, Water Softener (owned), Vent Fan, Smoke Alarm, Pre-Wired for Security, Electric Water Heater, Satellite Dish (owned), Garage Door Opener, Solid Counter Tops, Custom Cabinets, Central Distribution Plumbing System, Private Garbage Service
Heat Source Electric
Exterior
Exterior Feature Patio Slab, Covered Patio, Partial Fence, Sprinkler System, Double Pane Windows, Solar Screens, Storage Building/Shed, Mature Trees, Workshop
Parking Features Two Car Garage, Attached, Side Entry
Pool None
Amenities Available None
Roof Type Composition
Private Pool N
Schools
Elementary Schools La Vernia
Middle Schools La Vernia
High Schools La Vernia
School District La Vernia Isd.
Others
Miscellaneous No City Tax,Virtual Tour,School Bus
Acceptable Financing Conventional, FHA, VA, TX Vet, Cash
Listing Terms Conventional, FHA, VA, TX Vet, Cash
Virtual Tour https://vtours.rvnstudios.com/2295188?idx=1
CONTACT


