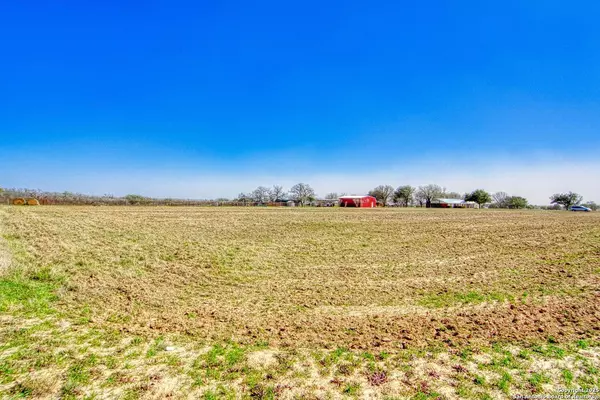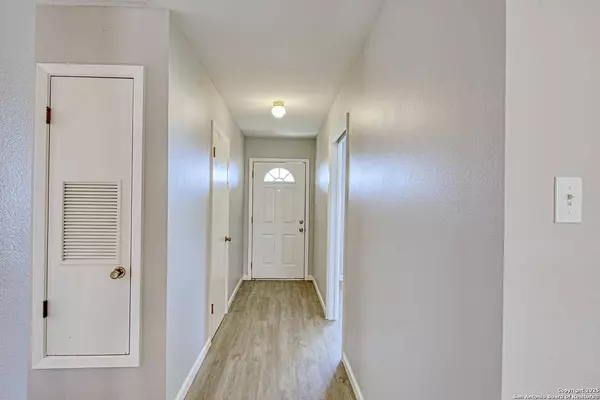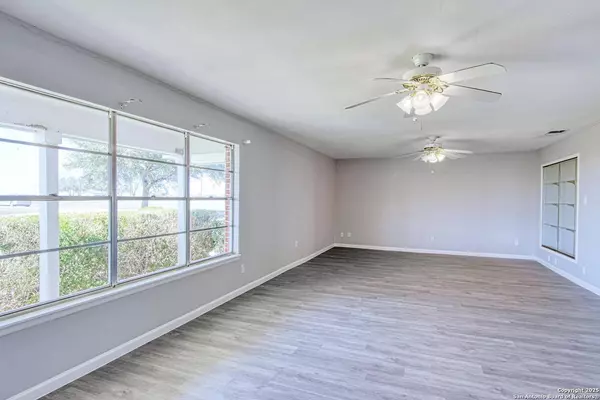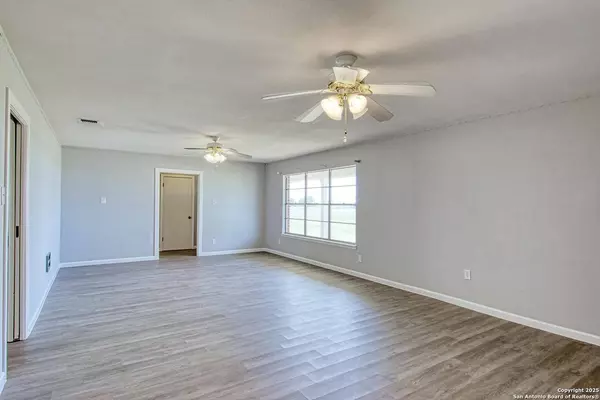
GALLERY
PROPERTY DETAIL
Key Details
Property Type Single Family Home
Sub Type Single Residential
Listing Status Contingent
Purchase Type For Sale
Square Footage 2, 163 sqft
Price per Sqft $254
MLS Listing ID 1847229
Style One Story, Ranch
Bedrooms 3
Full Baths 2
Construction Status Pre-Owned
HOA Y/N No
Year Built 1972
Annual Tax Amount $4,302
Tax Year 2024
Lot Size 5.000 Acres
Property Sub-Type Single Residential
Location
State TX
County Guadalupe
Area 2708
Rooms
Master Bathroom Main Level 12X6 Shower Only, Single Vanity
Master Bedroom Main Level 16X14 DownStairs, Ceiling Fan, Full Bath
Bedroom 2 Main Level 15X12
Bedroom 3 Main Level 14X12
Living Room Main Level 28X15
Dining Room Main Level 15X10
Kitchen Main Level 12X11
Building
Lot Description County VIew, Horses Allowed, 2 - 5 Acres, 5 - 14 Acres, Mature Trees (ext feat), Level
Faces West
Foundation Slab
Sewer Septic
Water Water System, Private Well, Co-op Water
Construction Status Pre-Owned
Interior
Heating Central, Heat Pump, Panel, 3+ Units
Cooling One Central, Heat Pump
Flooring Ceramic Tile, Vinyl
Inclusions Ceiling Fans, Washer Connection, Dryer Connection, Self-Cleaning Oven, Stove/Range, Refrigerator, Ice Maker Connection, Vent Fan, Smoke Alarm, Electric Water Heater, Garage Door Opener, Plumb for Water Softener, Private Garbage Service
Heat Source Electric
Exterior
Exterior Feature Patio Slab, Covered Patio, Chain Link Fence, Partial Fence, Storage Building/Shed, Mature Trees, Wire Fence, Workshop, Ranch Fence
Parking Features One Car Garage, Attached
Pool None
Amenities Available None
Roof Type Metal
Private Pool N
Schools
Elementary Schools La Vernia
Middle Schools La Vernia
High Schools La Vernia
School District La Vernia Isd.
Others
Miscellaneous No City Tax,Virtual Tour,School Bus
Acceptable Financing Conventional, FHA, VA, TX Vet, Cash, USDA
Listing Terms Conventional, FHA, VA, TX Vet, Cash, USDA
Virtual Tour https://vtours.rvnstudios.com/2308626?idx=1
SIMILAR HOMES FOR SALE
Check for similar Single Family Homes at price around $550,000 in La Vernia,TX

Back on Market
$539,900
10936 US Hwy 87 W, La Vernia, TX 78121
Listed by Kathy Crisp of Crisp Realty, Inc.3 Beds 2 Baths 1,681 SqFt
Active
$750,900
2348 Fm 539, La Vernia, TX 78121-4400
Listed by Randall Jasik of Texas Premier Realty4 Beds 2 Baths 2,000 SqFt
Active
$330,000
180 TURNBERRY, La Vernia, TX 78121
Listed by Thomas Romo of Home Team of America3 Beds 3 Baths 1,563 SqFt
CONTACT









